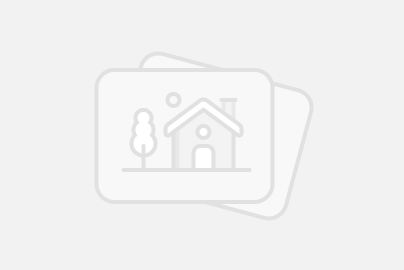$439,900
82 E 3rd St, Moorestown, NJ 08057
- 3Beds
- 3Baths
- 1104SqFt
- 3Beds
- 3Baths
- 1104SqFt
- Property TypeTownhouse
- Year Built1873
- Price per Sqft$398
- On highrises20 Days
Property Details
Blink and you'll miss it! Rare opportunity to purchase a custom renovated home within walking distance to Main Street in sought after Moorestown! Completely re-envisioned for today's discerning buyer, this home blends modern efficiency with timeless design. You'll be impressed by the open concept layout as soon as you walk in the front door! French Oak hardwood floors flow throughout the home, complemented by custom millwork that adds refined character to every room. The flexible layout on the first floor offers multiple lifestyle options, while expansive windows fill the first floor with abundant natural light-creating a bright, sophisticated living space designed for comfort and style. (For a room by room list of upgrades and amenities, please see the document section.) You won't have to worry about shelling out money to fix or replace the major ticket items, everything is new! You'll find a new Rheem HVAC system (plus brand new mini split systems in bedroom 2 and 3), energy saving appliances, and a full 200-amp electrical service replaced from the line to the exterior pole. The new electrical panel features a whole house generator hook up, and with the addition of your generator, ensures uninterrupted comfort during any power outage. All electrical and plumbing systems, as well as insulation, have been fully updated to current code, offering both peace of mind and long-term reliability. Please stop by the Open House this Sunday, October 19th from 12-4 to see for yourself!
Property Features
Bedrooms
- Bedrooms: 3
- Primary Bedroom Dimensions: 14' x 12'
- Bedroom 2 Dimensions: 14' x 10'
- Bedroom 3 Dimensions: 14' x 10'
- Primary Bedroom Level: Upper 1
- Bedroom 2 Level: Upper 2
- Bedroom 3 Level: Upper 2
- Primary Bedroom Features: Attached Bathroom,Bathroom - Stall Shower,Window Treatments
- Bedroom 2 Features: Flooring - Engineered Wood, Window Treatments
- Bedroom 3 Features: Flooring - Engineered Wood, Window Treatments
Property History
Neighborhood
Environmental Risk
Nearby Home Values
- Presented by:
- Kathleen Shapiro ABR, SRES, ASP
- state license#448544
- Brokered by:
- Homesmart Nexus Realty Group-N
- (215) 909-7355
